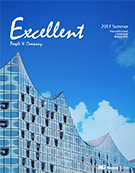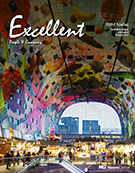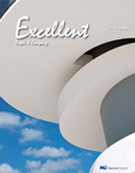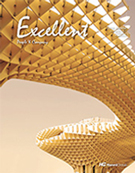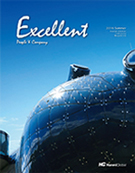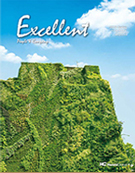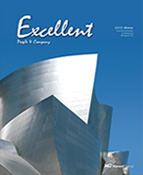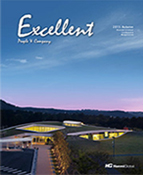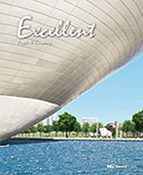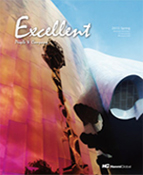글_민창식 이사
- DBD(support)
- csmin@hmglobal.com
Q. 프로젝트에 대해 간략한 소개 부탁드립니다.
이 프로젝트는 백화점과 호텔 및 낮은 건물들이 밀집한 공구상가 주변 사이 지하 8층에서 지상 20층 규모로 우뚝 솟은 건축물로 장차 고층 건축물이 들어서도 현대카드/현대캐피탈의 정체성을 그대로 살릴 수 있는 랜드마크적 오피스 건축물이다. 부지 북쪽으로 부산 지하철 2호선이 지나가고, 협소한 부지에 지하 8층(지하 40m 깊이) 규모로 주변에 낡은 저층 건물과 6층의 전자상가가 붙어 있어 여유가 없는 대지 조건으로 온통 깊은 굴착을 해야 하는 전형적인 도심지 공사다. 서면로터리와 근접해 환경, 안전, 민원에 그대로 노출되어 많은 리스크를 안고 있는 프로젝트였다.
Q. 프로젝트를 진행하면서 발주자를 위해 어떤 노력을 기울였는지요?
첫째, 공사비 안심 서비스로 불필요한 요소를 배제하고 VE(Value ENgineering)를 통해 LCC 개념의 총 생애주기를 고려한 원가를 검토했다. 리모델링과 사무실 이동 인구가 많은 고객의 특징을 충분히 반영해 프로젝트 초기 고객과의 충분한 회의를 통해 변화가 예상되는 부분에 대해 가변성 있는 장비와 건축설비로 재배치했다.
둘째, 공기 안심 서비스다. 공사 초기부터 토목 업체의 부도로 약 3개월간 공사 중단이 예상되었으나, 공사를 동시에 진행할 수 있도록 시공사와 법적 해결 방안도 함께 공유하고 모색해 중단 기간을 1개월로 줄일 수 있었다. 또 본사의 도움으로 흙막이 가시설에 대한 구조적 불안정 부분을 재해석하고, Up-up 공법에서 구조계산서를 계속 추적하면서 지상층과 지하층의 시퀀스(Sequence)를 다섯 번이나 수정해 1사이클 타임을 지상층과 지하층을 동일하게 함으로써 계속 (약 5개월) 지연되던 공기를 정상화할 수 있었다. 마감 공사에서도 시공사와 몇몇 협력 업체 간 분쟁이 있었으나, 적정 대처 방안을 함께 제시해 지체될 수 있었던 공기를 최대한 끌어올렸다.
셋째, 품질 안심 서비스로 고객의 디자인 매뉴얼을 최대한 구현하는 데 집중했다. 기본 풍속(40m/s)과 지표면조도구분(C)에 꼭 맞는 시공을 함으로써 안심할 수 있도록, 가시설을 포함해 모든 구조의 접합부를 전수 검사했고, 커튼월 공사는 다섯 번에 걸친 목업 실시로 각 부재의 결합 상태와 강도를 보강함으로써 설계값에 견딜 수 있도록 체크했다.
넷째는 환경/안전/민원 안심 서비스다. 많은 통행인과 차량으로 잦은 민원이 공사를 방해했으나, CMr(현장 단장)의 입장에서 인허가청과 꾸준한 연락을 통해 정보를 공유해 리스크에 적절히 대처할 수 있었다.
Q. 성공적인 CM의 밑거름은 무엇이라고 생각하십니까?
프로젝트 성공을 위해 CMr(현장 단장)로서 초기 리더십을 발휘한 선행 업무로는, 발주자의 요구사항을 신속히 파악하고, 설계도를 익히면서 건축물이 지닌 특징을 빠른 시일에 파악해 문제점을 찾아내는 것이다. 그리고 이에 대한 개선 대책을 찾아 참여 파트너사들이 잘 진행할 수 있도록 이끌고 유도하는 일이다.
첫째, 발주자의 입장에서 ‘내 집 짓는 마음으로’ 프로젝트를 대하고, 고객의 요구를 최우선으로 고려했다. ‘만일 다른 사람이 이 자리에 있다면 무엇을 하고 있을까?’라는 질문으로 나를 채찍질하고 매일 해야 할 일을 챙겼다.
둘째, 고객의 기업 문화 빨리 습득하기다. 현대카드/현대캐피탈 관련 서적으로 기업 문화가 담긴 《현대카드 이야기》와 《PRIDE》는 각종 업무 회의와 보고 시에 추구하는 문화와 이념이 잘 나타나 있어 현대카드다움에 좀 더 융합할 수 있도록 발주사의 혼을 익혀나갔고, 매사 일을 추진하면서 고객의 기업 문화가 표출되도록 유도했다.
셋째, 발주자에게 수시로 보고하고 안심 서비스를 제공하는 것이다. SNS를 활용한 현장 사진과 진행 상황을 공유하고, 실시간으로 대화를 나누어 궁금한 부분과 지시 사항을 즉시 해결하도록 했다. 또 주간 업무 보고 내용을 ‘Safety First’라는 구호 아래 CM 6대 기능으로 영역을 구분해 고객이 이해하기 쉽고 안심할 수 있게 보고했다.
Q. 마지막으로 하고 싶은 말씀이 있으신지요?
언제나처럼 프로젝트 완성 단계에 이르러서는 나도 그들의 문화에 동화된 느낌이다. 프로젝트를 완료하니 못내 아쉬운 부분도 있지만, 피드백을 통해 다음 프로젝트에는 더 잘할 수 있도록 다짐해본다. 함께 참여한 상주, 비상주 구성원에게 감사드리며, 본사에서 다각도로 도움을 준 POD팀, Safety&QMS, ENG실, 현장지원그룹, (방수, 철골, 유리, 토목)자문위원, 경영지원팀, 그리고 응원해준 모든 분과 가족에게 고마운 마음을 전한다.
BETTER WORK BETTER LIFE
Hyundai Card/Hyundai Capital Busan Office Building Project
Min, Chang Sik / DBD(support) / csmin@hmglobal.com
An overwhelming atmosphere is felt from any company building. Hyundai Card/Hyundai Capital Busan Headquarters is a building designed based on scientific analysis, which reflects their extreme “viewpoint shift”. The systematic shape which shows the image of the company was depicted in the building by showing each floor, and with similar concept to their building in Yeouido, the building was planned to show continuity. The building is also located in Seomyeon roundabout, the center of Busan, where other large-scale projects such as citizen’s park, Busan multi-purpose plaza, and Munhyeon financial district are located.
Q. Please introduce the project briefly.
The project is located between a department store and a hotel. There are also many low-rise buildings. The project building includes 8 basement floors and rises to 20 floors above the ground. It is a Hyundai Card/Hyundai Capital office building with definite identity that will remain as a landmark even though a high rise building is being developed. On the northern end of the site, Line no.2 of Busan subway passes by. The site area is very tight as 6 floor high buildings surround the site, and the site needs to be excavated 40m deep. It can be said to be a typical city construction. It was a project that involved risks such as environment, safety, and complaints as it was located close to Seomyeon roundabout.
Q. During the project, how did you contribute for the owner?
First, as a part of securing construction cost, overall life cycle cost (LCC) was reviewed based on VE and elimination of unnecessary factors. Also, a number of meetings were carried out in order to prepare for the large movement of population due to remodeling. Equipment and construction facilities were utilized in places where variability or changes were estimated.
Second, securing construction schedule. We estimated that the construction was to be discontinued for 3 months at the early stages of construction due to the bankruptcy of the civil works company. However, by sharing legal solutions with the construction company in order to continue the construction, we were able to reduce the stop time down to 1 month. With the help of our headquarters, we reinterpreted the structural instability of temporary sheathing. Also the construction sequence for above and below floors were altered 5 times by continuously tracing the structural cost for the up-up construction method so that both above and below floors are equal. As such, about 5 months of construction delay was normalized. There were also disputes between the constructor and a number of subcontractors over finishing work. We were able to suggest and discuss resolutions to prevent the construction from being delayed.
Third, to secure quality, we focused on developing a design manual for the client. We constructed based on the wind speed of 40m/s and terrain category (C), reviewed all structural connections including temporary facilities, reviewed and strengthened all the materials and their connections based on the 5-time mock-up test in order to check if it can withhold the designed value.
Fourth is to settle environment/safety/complaint issues. Large number of pedestrians and vehicles made a number of complaints which disrupted the construction. However, as a CMr, we managed the risk by persistently contacting the permit office to share information.
Q. What do you think about the foundation of a successful CM?
The first task that was performed as a CMr for the project success was to understand the owner’s request and understand the design drawings in a short period of time to identify the characteristics of the building and possible issues. Then, solutions must be found for each issue and the CMr must be able to lead the partners in executing them.
First is putting ourselves in the owner’s shoe and ‘building a house as if it were mine’. We put the highest priority in the owner’s requirement. I was able to do my daily tasks by constantly asking myself the question of ‘If someone else was in my position, what would he be doing?’
Second is understanding the owner’s company culture quickly. Written by the CEO of Hyundai Card, the company culture is well portrayed in and .
Various meetings and reporting culture is well written so it was possible to understand the core of Hyundai Card. For every task that was performed, I attempted to reflect the owner’s company culture.
Third is providing security to the owner by constantly reporting. Sharing site pictures with the owner utilizing SNS and having a conversation in real time allowed us to find solutions instantaneously. Also, the weekly reporting contained the 6 functions of CM under the phrase of ‘Safety First’ that made it easier for the owner to understand.
Q. Do you have any other words to add?
Just like any other projects I felt that I was a part of their culture nearing its end. There were some sad aspects when the project was completed, but I will promise to do better on the next project based on the feedback.
I thank all our workers who have participated. I also thank POD team, Safety & QMS team, ENG team, support group, (water proof, steel structure, glass, civil) consultants, management team, and those who have supported us.







